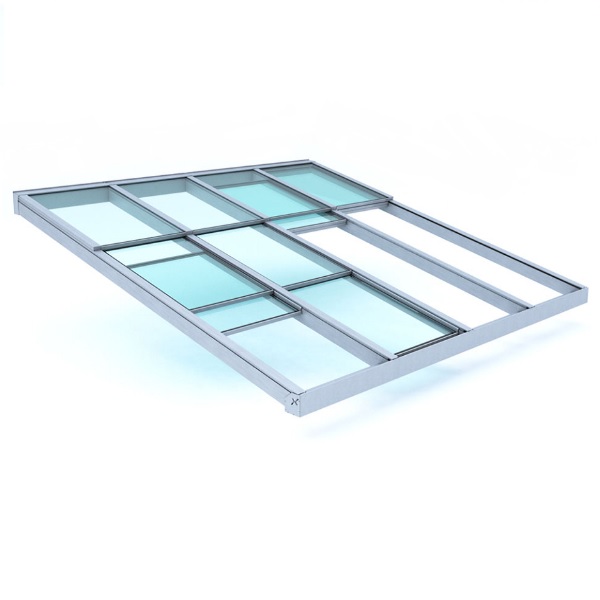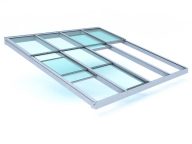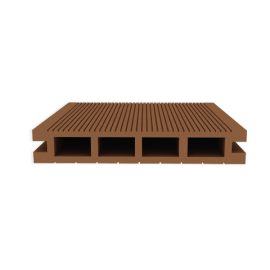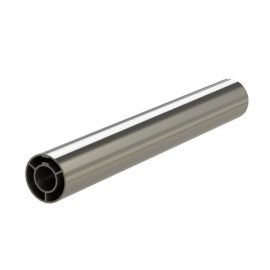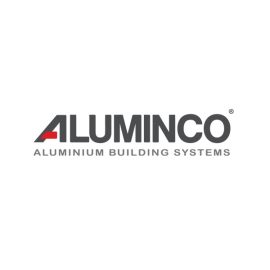Description
SYSTEM IDENTITY
The glass opening roof S-GR is an innovative product. It will allow you to make full use of your space, in any weather conditions, providing excellent insulation and protection. Made of a special high-quality aluminum alloy, it is able to withstand loads of wind, water and snow, without compromising your safety and comfort. With folding panels that can be retracted and leave as much free opening as possible, it allows an unobstructed view of the sky and the full exploitation of natural light and air.
The glass roof is constructed with heavy-duty hollow beams, which have an internal rainwater drainage system, while the aluminum alloy can be anodized or painted in a wide variety of electrostatic paints. The crystals are double – safety and triplex – in order to provide the maximum possible safety, while the upper pane is made with the method of structural bonding (structural) in order to prevent the creation of a barrier for possible ingress of water.
The sliding roof allows the maximum possible use of panels, reducing the visual barrier between the interior and the surrounding space. Automatic electric motors retract the crystals, revealing two thirds of the opening, with a smooth and quality movement, giving even more to the aesthetics of the construction. Each part of the glass roof can be assembled independently, giving you the possibility to partially open the covering surface. The length of the undercarriage reaches six meters, while – after a special order – it can reach up to eight meters. Ceilings outside these limits are constructed as gables.
General characteristics
– Use: In areas where the passage of natural light and air through the roof is desired.
– Function: By pressing the button the mobile parts of the system are dragged and parked under the fixed one.
– Features: Double structural glazing, aluminum frame, electric mechanism.
ADVANTAGES
– Smart choice of materials: High-strength materials – aluminum and glass – that withstand the passage of time and offer absolute tightness and protection of the space
– Innovative design: The aluminum transoms that make up the glass opening roof system have a sophisticated rainwater drainage system. At the same time, double glazing is manufactured using the method of structural bonding. This means that the glass panel is at the same level as the aluminum profile so that it does not create a gutter. This fact contributes both to the protection of the roof from possible water ingress, and to maintaining the cleanliness of the system.
– Design flexibility:The opening glass roof can be manufactured to the respective dimensions of the building opening. Depending on the needs of the space, the number and configuration of the frames is adjusted. In addition, there is the possibility of choosing the number of panels to be made as opening.
– Bioclimatic building: The sliding glass roof contributes to the exploitation of sunlight to provide natural lighting to the building, which affects the consumption of electricity and limits the environmental burden.
– Healthy environment:The use of available natural lighting and outside air through the glass opening roof improves the quality of life and the psychology of the building’s users. At the same time, the outside air penetrates the space acting as a natural cooling which is essential for good health – especially since we spend most of our time inside buildings.
– Pleasant atmosphere: The glass roof, if we use the right crystals, contributes to the correct distribution of light inside the building’s spaces, thus creating conditions of visual comfort and contributes to improving the aesthetics of the space.
– Minimal aesthetics: Simple and modern design that maximizes the glass surface of the roof with the use of structural glazing.



